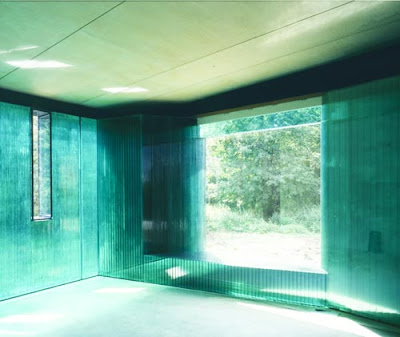Glass by Kruunenberg Architecten

Architects: www.2xu.nl
Location: Koningin Emmalaan 118 4141 EE Leerdam, The Netherlands
Area site: 2000 m2
Footprint: 340 m2
Gross area: 500 m2
Net area: 400 m2 (including parking)
Approx. building costs: $ 750,000
Start design+consultancy: November 1995
Start construction: May 2000
Completion construction: July 2001
photography: Luuk Kramer ©, Amsterdam
As a monument to glass, this house totally redefines the use of glass as a building material. At the same time, despite its most unconventional application of glass, it is not merely an experimental monument but a beautiful functional residence.
The Miesian quality of lightness and transparency so sought after by modernist architects has given way to a solidity and materiality seldom associated with the use of glass. The remarkable feature is the use of laminated glass sheets for external and internal walls, which vary from 10 to an incredible 170 centimeters in thickness.
The crux of the underlying concept can be best described in the following processes. First visualize the creation of a massive rectangular block formed by gluing 2000 sheets of plate glass together. Then picture the shearing of this laminated block in its length against the 'grain' to form two massive elements. This initial cut selectively leaves some plates intact so that the central interior spaces are created when the two elements are separated. The intact plates also serve as a reference back to the original block as well as a reminder of the fragility of glass that contrasts with the solid laminated mass. Finally imagine the carving and hollowing out of the two elements to create the other living spaces.
That of course is the concept for the design. In reality, the construction involved precutting 13,000 sheets of glass to size and then painstakingly cleaning and gluing each plate into its place on site. The resulting massive walls of laminated glass rest on one end, on the concrete understructure that forms the basement, and uphold on the other end, the plywood roof. It is a house full of juxtapositions; private and translucent, robust and fragile, brittle and flexible, serene and dynamic, untamed and elegant.
Because this laminated glass is a prototype, extensive research was carried out by the Netherlands Organization for Applied Scientific Research (TNO) to thoroughly investigate its suitability as a primary building material. Although the glass itself is naturally brittle, this inflexibility is countered by the use of a special two-component silicon glue that is UV-resistant and permanently flexible. Thus there is a certain amount of miniscule movement preserved between each sheet of glass to provide flexibility as a whole.
As for strength, although a single sheet is easily shattered by a hammer, taken together in unity, the laminated glass is as strong as concrete. Finally, the new material dispels any worries of the greenhouse effect. The massive glass walls combined with a central floor-heating system are capable of economically maintaining a constant pleasant temperature in winter and are thick enough to absorb and dissipate the summer heat without transferring it to the interior.
The Glass House was an initiative of the Leerdam housing association CWL. The brief specifically asked competition entrants to explore new ways of using glass in construction. (Leerdam is the center of the Dutch glass industry). Our firm won the first prize.
No comments:
Post a Comment