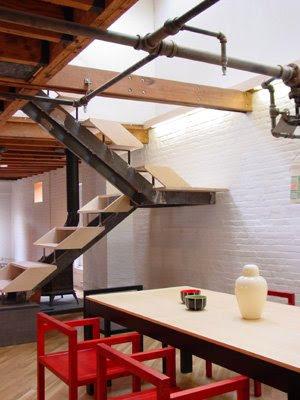
This Chelsea Duplex Penthouse was designed by Paul Cha Architect. The loft occupies the top floor of a seven story glass manufacturing plant that was recently converted to residential units. A simple penthouse addition was added during the conversion. The Chelsea neighborhood is composed of warehouses and light manufacturing facilities.

The client, a young investment fund manager, requested a tranquil living/work environment, suitable for social entertainment as well as work related functions. Typical of the Chelsea building typology of the early twentieth century, the rectangular 'railway' loft is encased by exposed pitched pine ceiling beams supporting oak flooring, while the perimeter brick walls are punctuated by windows all around. The later penthouse addition is capped by an intricate 'A' wood frame construction, with skylights flooding the central loft with generous sunlight.

The architectural design strategy was to insert programmatic architectural interventions within an existing archaeological framework. The loft is divided into three zones: Living, Dining/Kitchen, and Bedrooms/Bathrooms.

Situated above the Dining/Kitchen zone is the penthouse Office, opening to the South and North Terraces while connected vertically by a sky lighted atrium and open staircase. The South Terrace can be seen as a spatial extension of the penthouse office, the center pivot door connects a wall enclosed and wood truss capped penthouse Office, to the tree lined and wood decked South Terrace opening to the sky above.

The private Bedrooms/ Bathrooms zone is designed for maximum spatial efficiency, while the perception of spatial openness is enhanced through the use of sliding 'interior windows' emphasizing the loft's width. The play on the loft's spatial depth is further articulated by an angled wall leading to a Bedroom, mirroring the existing angled perimeter wall. A series of enclosing walls, sliding doors and open cabinetry fulfil multiple functional requirements and spatial divisions.

For instance, the Kitchen's standard box like upper and lower cabinetry evolves into the Kitchen island facing the Dining area, then is transformed into the angular wood 'box' open staircase, finally to the open wood box bookshelving at the penthouse Office.

The design strategy is further articulated though the material finishes and color perceptions. All existing finishes are preserved in their natural states, contrasting with precise shop-manufactured architectural interventions. The careful layering of various construction elements, with attention paid to visual finish, sensual texture, along with functional durability and ease of maintenance, creates a unifying spatial perception and atmospheric warmth throughout the loft.

No comments:
Post a Comment